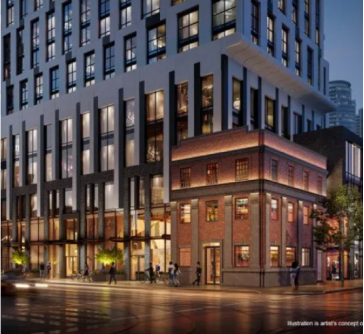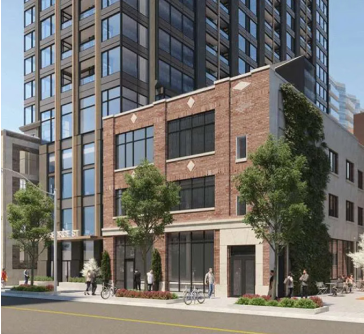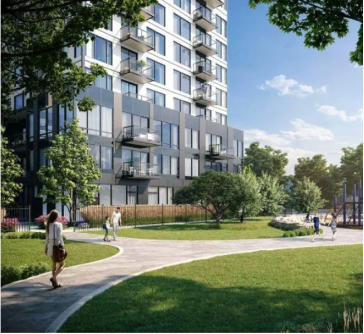





VALUED AT OVER $5000
Each time we have the opportunity to professionally stage a property for our client, we sell it for more than the last comparable sale.
Pierre Carapetian is in the top 0.3% of Toronto realtors and has built one of the top real estate brokerages in Toronto. The Pierre Carapetian Group is a boutique brokerage of high-performing agents. One of the few brokerages in Toronto that sells condos, homes and investment properties. With over 15 years of experience, our guidance is based on research, strategy and facts — not emotions.
We are proud to have facilitated over half a billion dollars in real estate transactions while continuously exceeding our clients’ expectations. But don’t take it from us. Read what our clients’ have to say.
*On average. Area delimited by entire Toronto MLS. From June ’21 to June ’22
Our team of seasoned Toronto pre-construction agents have earned Platinum status among the top real estate agents and developers of Toronto. Our clients get early access to floor plans and first-tier pricing at the most exclusive and sought-after project launches in Toronto.
OUR INVESTORS ARE DECADE-LONG CLIENTS AND TRUST US TO RECOMMEND WHAT’S PROFITABLE. WHILE WE HAVE ACCESS TO EVERYTHING, WE RECOMMEND FEW.
Our team of seasoned Toronto pre-construction agents have earned Platinum status among the top real estate agents and developers of Toronto. Our clients get early access to floor plans and first-tier pricing at the most exclusive and sought-after project launches in Toronto.
Whether you’re a first-time buyer or seasoned investor adding to your portfolio, as your real estate advisor we assess your unique financial situation and long-term goals. Our specialized knowledge and expertise will help you realize maximum returns on your investment and gain financial independence. Going beyond real estate, our team of experts can provide strategic investment analysis from your real estate portfolio to assets such as bonds, stocks, or RSP’s, helping you analyze, build and grow your investment portfolio.
First access plus tenured advice ensures you get the best projects and most desirable layouts at the best prices– maximizing your returns. With over 500 investment properties, my clients have made millions by making smart real estate decisions. Now, it’s your turn.










Gain exclusive access to the most sought after projects




Gain exclusive access to the most sought after projects




Gain exclusive access to the most sought after projects




Gain exclusive access to the most sought after projects




Gain exclusive access to the most sought after projects




Gain exclusive access to the most sought after projects




Gain exclusive access to the most sought after projects




Gain exclusive access to the most sought after projects




Gain exclusive access to the most sought after projects




Gain exclusive access to the most sought after projects




Gain exclusive access to the most sought after projects




Gain exclusive access to the most sought after projects