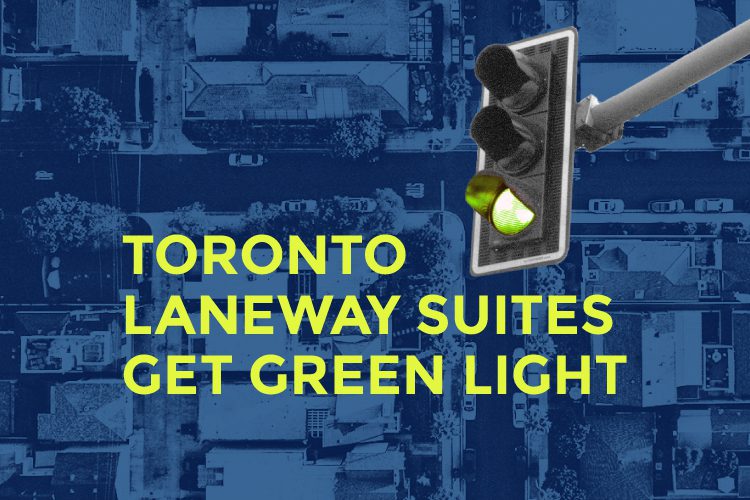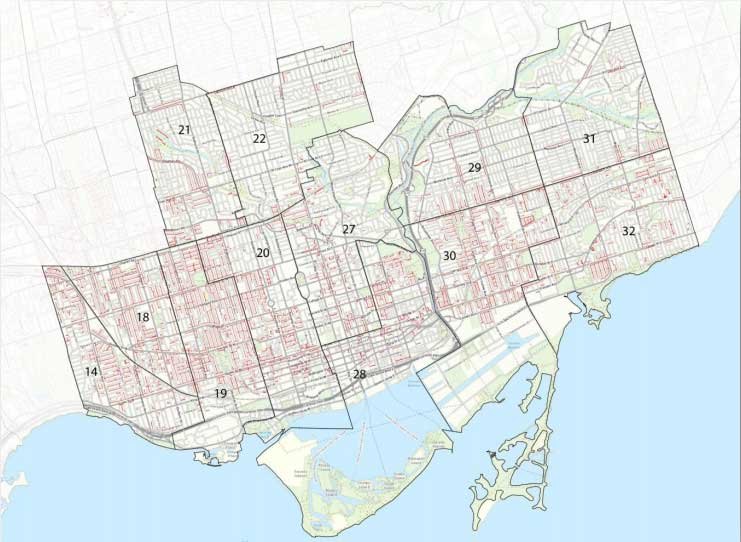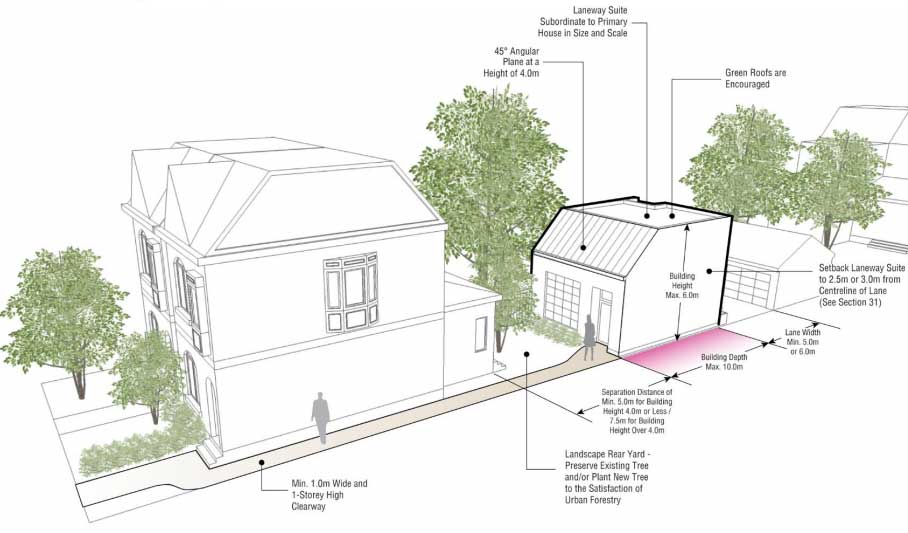

Homeowners rejoice! Toronto City Council has approved to amend zoning by-laws to allow for laneway suites. With nearly 300 kilometres of laneways throughout the city of Toronto and an increasing need for affordable housing, it seems we’re finally able to tap into this incredible housing solution that’s been in our backyards all along.
The concept for Toronto laneway housing was first proposed to city council back in 2006 but was rejected for fear that adding new residences along laneways would require exorbitant infrastructure costs.
At the beginning of the year the urban design and architect firm, Lanescape, and the not-for-profit urban planning group, Evergreen, recreated the proposal for laneway suites that would require all utility services to be drawn from the main residence. On June 28, 2018 the policy known as Changing Lanes was voted 30-5 in favour of Toronto laneway housing.
With nearly 2,400 dormant laneways across Toronto and successful precedent from cities like Vancouver, where over 2,000 laneway suites have been built, we’ve now overcome the red tape that was standing in our way.


The Changing Lanes by-law amendments allow for laneway suites to be built in Toronto and East York Districts. The new laneway suite guidelines permit for a single laneway suite to be built per lot. Here is an overview of the Toronto laneway housing guidelines:


At a time when qualifying for a mortgage is harder than ever and home prices are through the roof (excuse the pun), Toronto laneway suites offer homeowners and would-be homebuyers some much needed financial relief.
Laneway housing provides homeowners along laneways to earn additional income to help with their mortgage payments while also adding much needed rental inventory to the market. City council says one million dollars from the federal and provincial Investment in Affordable Housing Program will be committed to the Pilot for Affordable Laneway Suites, in addition to being exempt from development charges that are standard with new builds.
Homeowners will also have the option to rent their laneway suites on short-term rental platforms like Airbnb. This offers homeowners flexibility with their laneway suites who aren’t looking for long-term tenants. There is a generation of homeowners who need or will need secondary suites for their aging parents and this gives them some peace of mind.
Now that we’re able to move forward with Toronto laneway housing, how do we begin the construction process? As it stands right now, Toronto-based architect firm, FIRMA, is taking the lead with their design-build formula for laneway housing.
FIRMA specializes in laneway housing and has created a laneway housing template for Toronto’s new guidelines that can be easily formatted to fit Toronto properties. These pre-fabricated designs will save homeowners time and money by streamlining the process and, as an added bonus, they coordinate all necessary paperwork and contracts for your laneway suite.
In classic Toronto style, we’re following in Vancouver’s footsteps by finally actioning the laneway housing program. The guidelines are being formalized and ready to roll out this fall.


Pierre Carapetian is the Broker of Record for Remax Hallmark Pierre Carapetian Group Realty with over 12 years experience in the real estate market. As a proud Torontonian and real estate broker he prides himself on knowing this city inside and out. Pierre is always keeping his finger on the pulse of Toronto’s hottest neighbourhoods, city developments, and real estate news. You can follow him on twitter @agentcarapetian